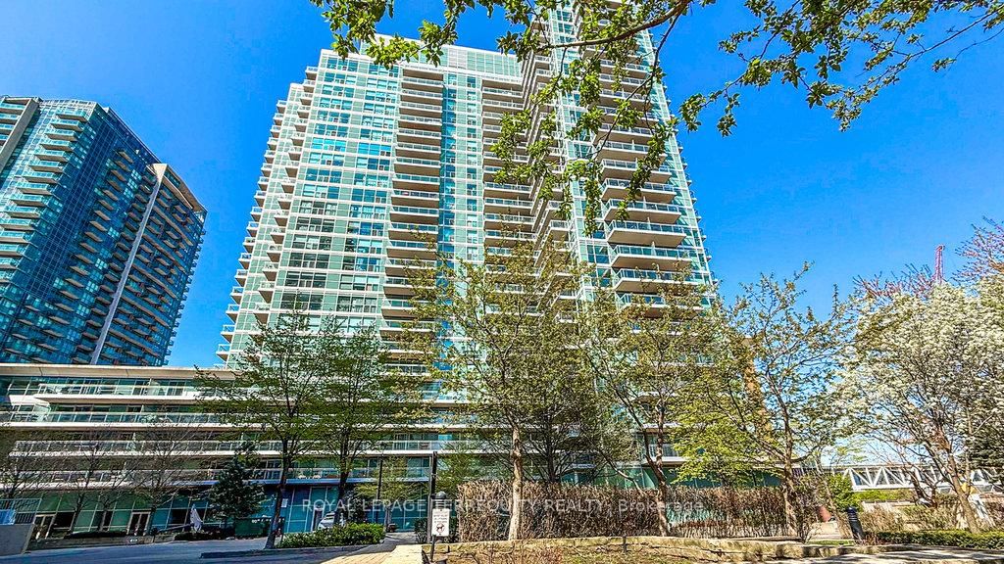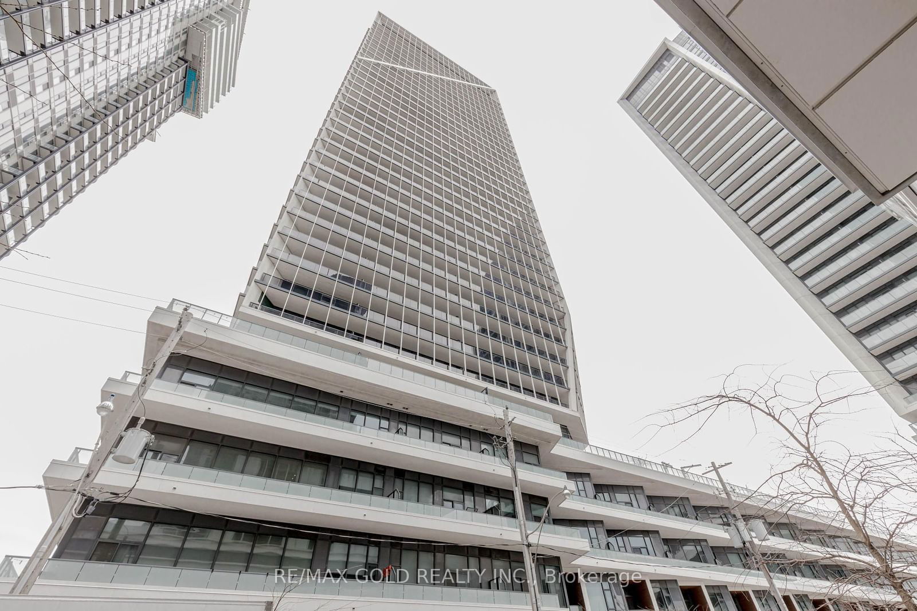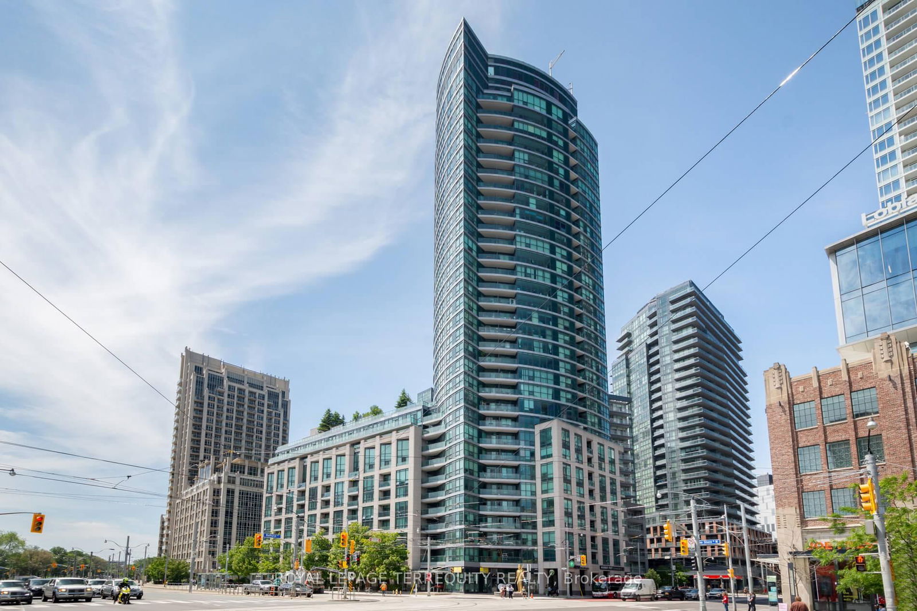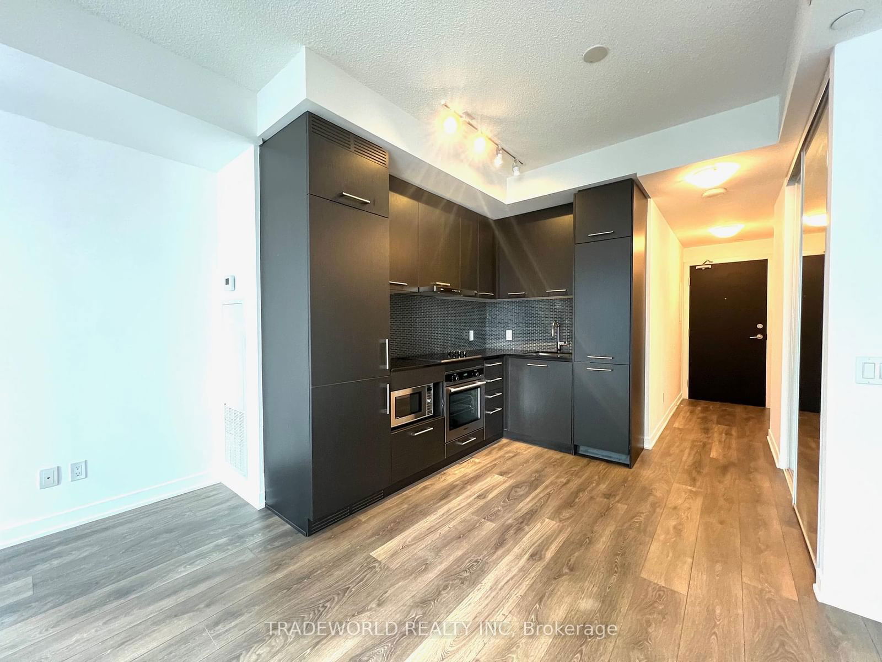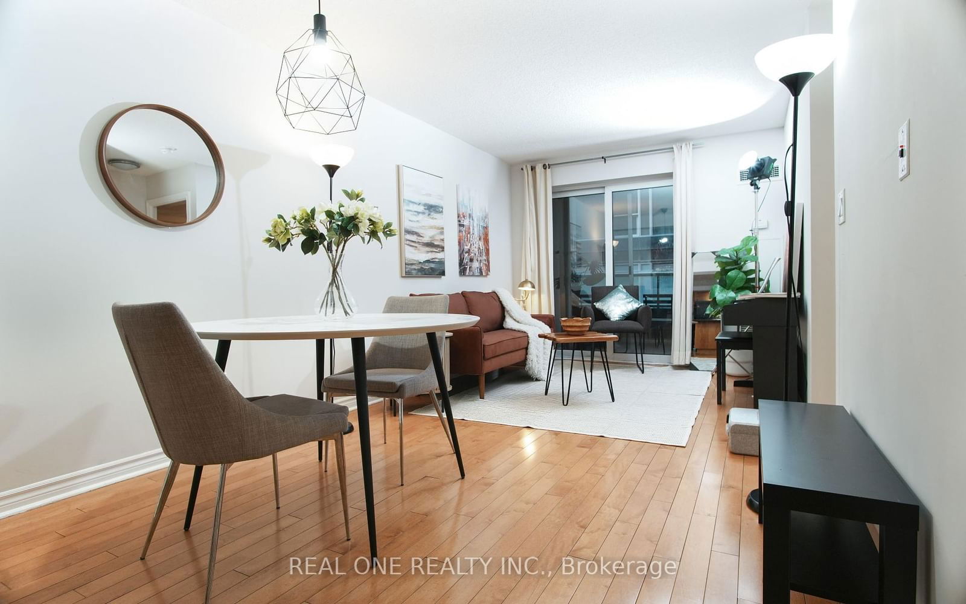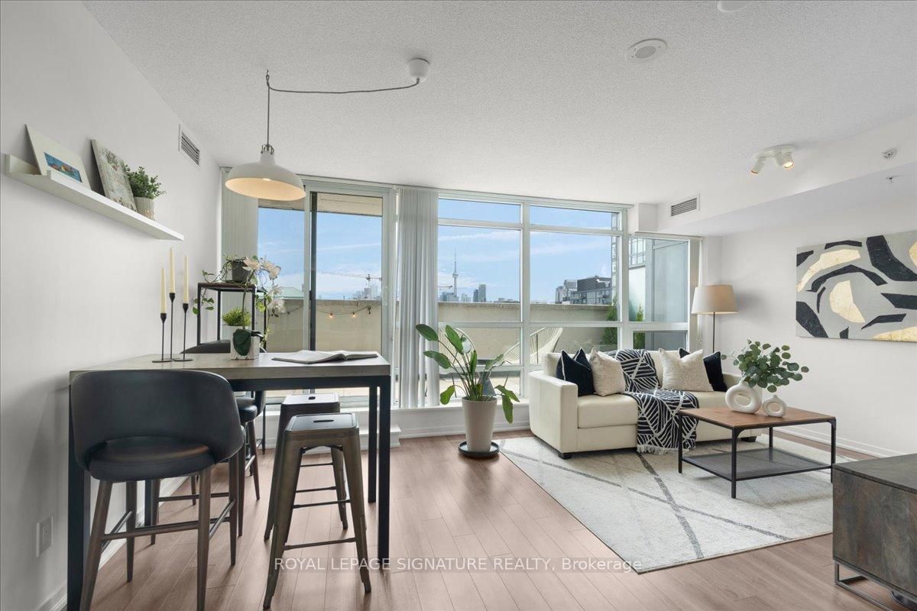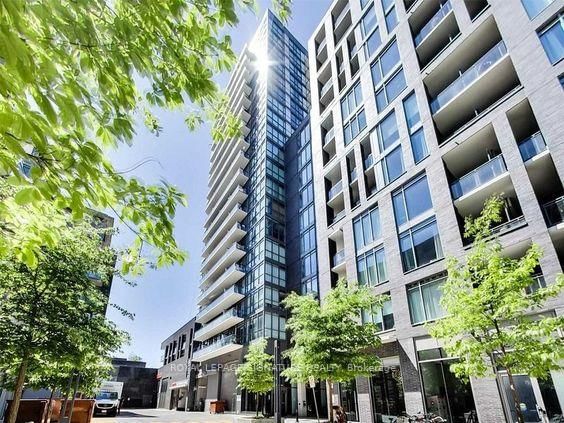Overview
-
Property Type
Condo Apt, Apartment
-
Bedrooms
1 + 1
-
Bathrooms
1
-
Square Feet
600-699
-
Exposure
South
-
Total Parking
n/a
-
Maintenance
$654
-
Taxes
$3,175.88 (2025)
-
Balcony
Encl
Property Description
Property description for 602-200 Sudbury Street, Toronto
Property History
Property history for 602-200 Sudbury Street, Toronto
This property has been sold 1 time before. Create your free account to explore sold prices, detailed property history, and more insider data.
Schools
Create your free account to explore schools near 602-200 Sudbury Street, Toronto.
Neighbourhood Amenities & Points of Interest
Create your free account to explore amenities near 602-200 Sudbury Street, Toronto.Local Real Estate Price Trends for Condo Apt in Little Portugal
Active listings
Average Selling Price of a Condo Apt
June 2025
$620,940
Last 3 Months
$649,041
Last 12 Months
$640,760
June 2024
$611,375
Last 3 Months LY
$692,590
Last 12 Months LY
$666,636
Change
Change
Change
Historical Average Selling Price of a Condo Apt in Little Portugal
Average Selling Price
3 years ago
$586,850
Average Selling Price
5 years ago
$628,954
Average Selling Price
10 years ago
$443,211
Change
Change
Change
Number of Condo Apt Sold
June 2025
10
Last 3 Months
10
Last 12 Months
9
June 2024
12
Last 3 Months LY
9
Last 12 Months LY
10
Change
Change
Change
How many days Condo Apt takes to sell (DOM)
June 2025
38
Last 3 Months
33
Last 12 Months
30
June 2024
25
Last 3 Months LY
25
Last 12 Months LY
24
Change
Change
Change
Average Selling price
Inventory Graph
Mortgage Calculator
This data is for informational purposes only.
|
Mortgage Payment per month |
|
|
Principal Amount |
Interest |
|
Total Payable |
Amortization |
Closing Cost Calculator
This data is for informational purposes only.
* A down payment of less than 20% is permitted only for first-time home buyers purchasing their principal residence. The minimum down payment required is 5% for the portion of the purchase price up to $500,000, and 10% for the portion between $500,000 and $1,500,000. For properties priced over $1,500,000, a minimum down payment of 20% is required.





























